
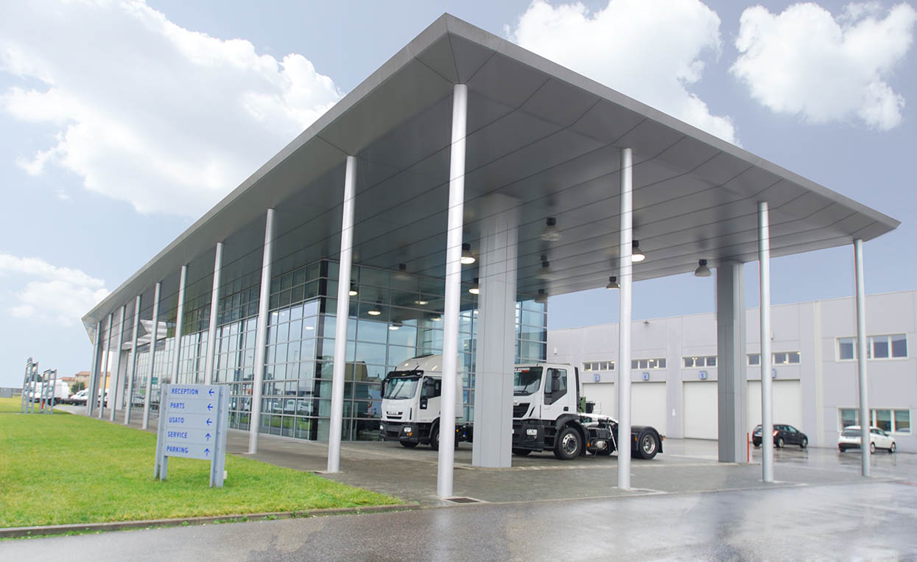

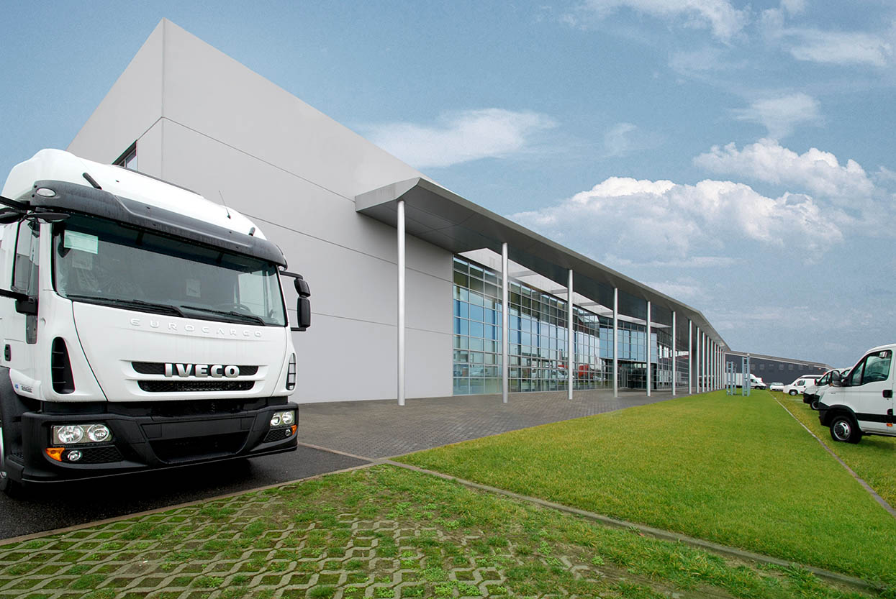

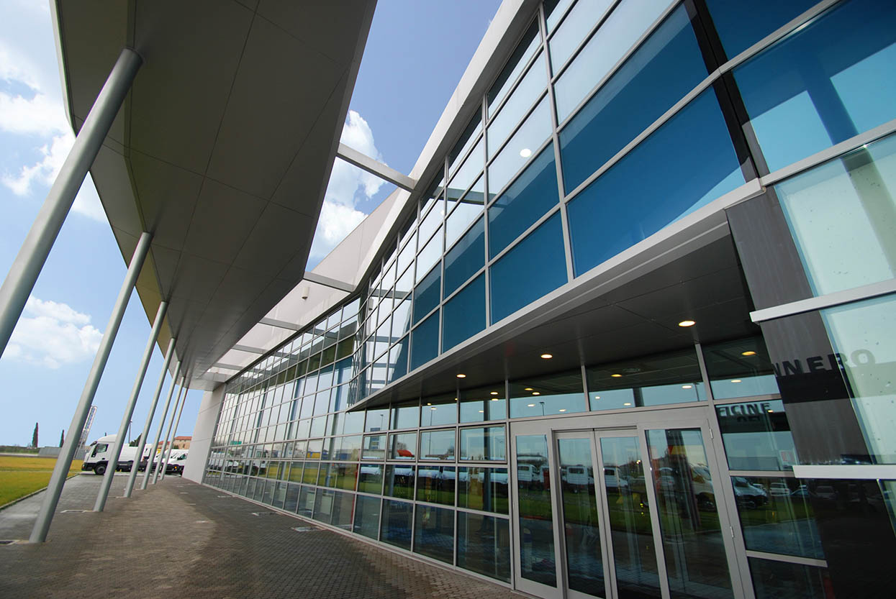

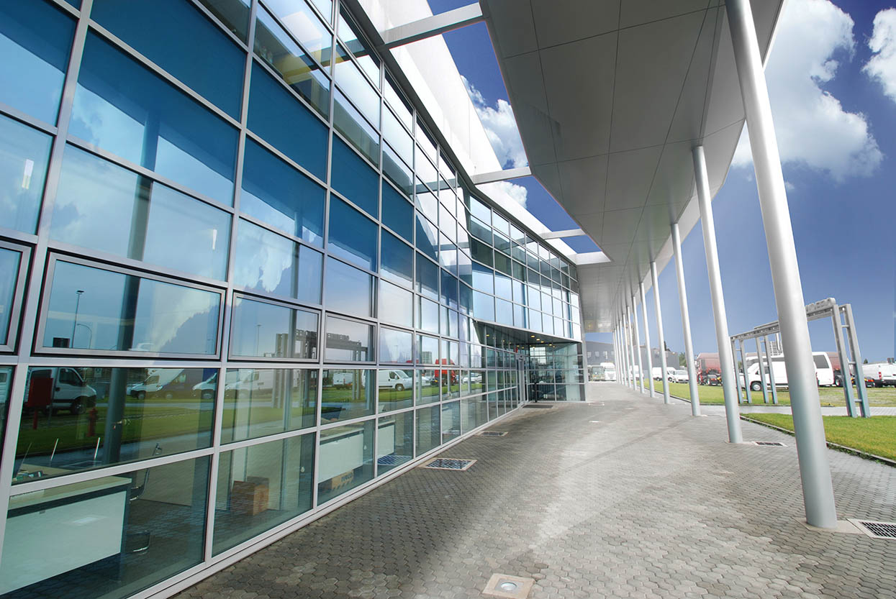

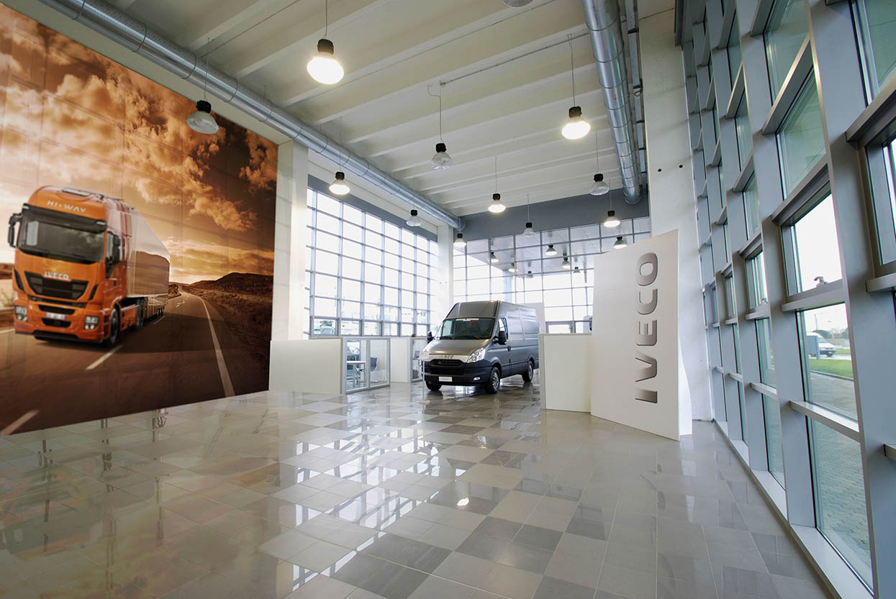

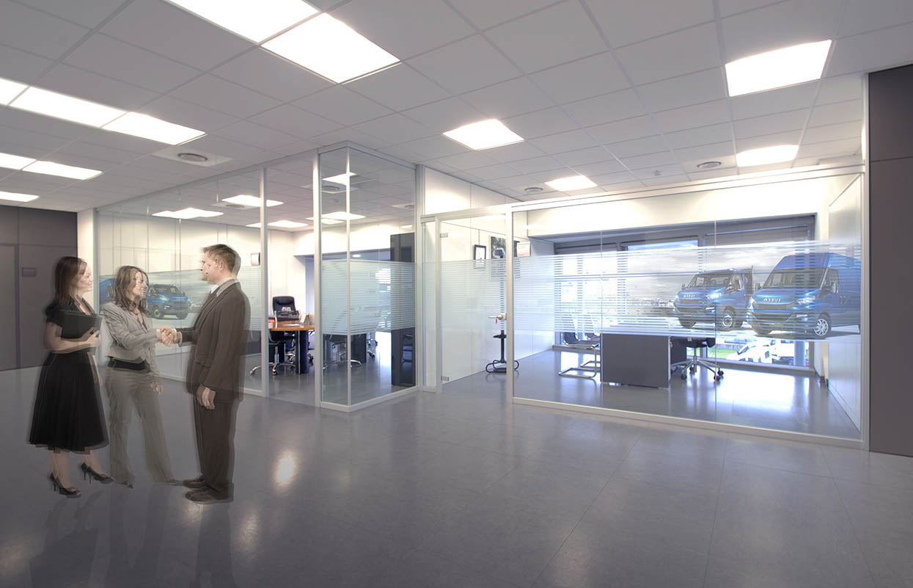

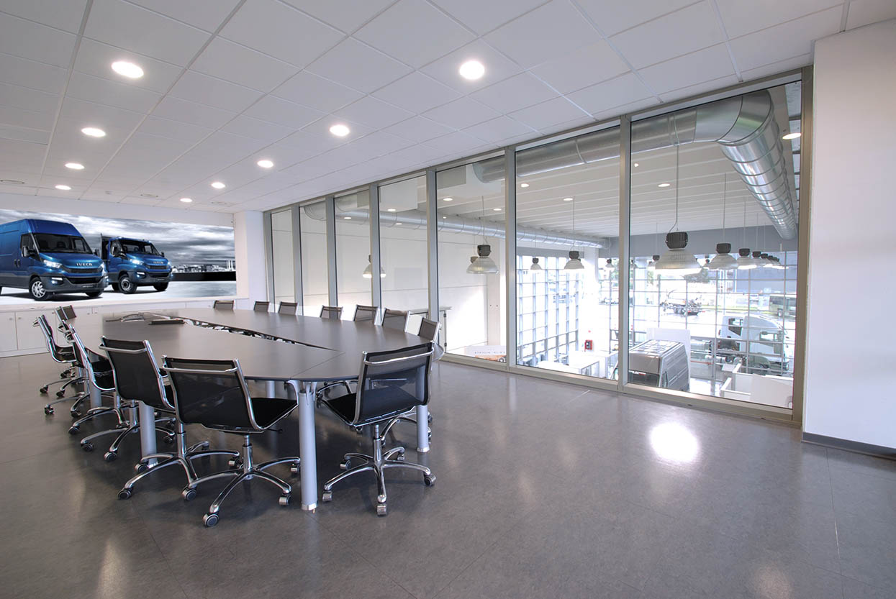
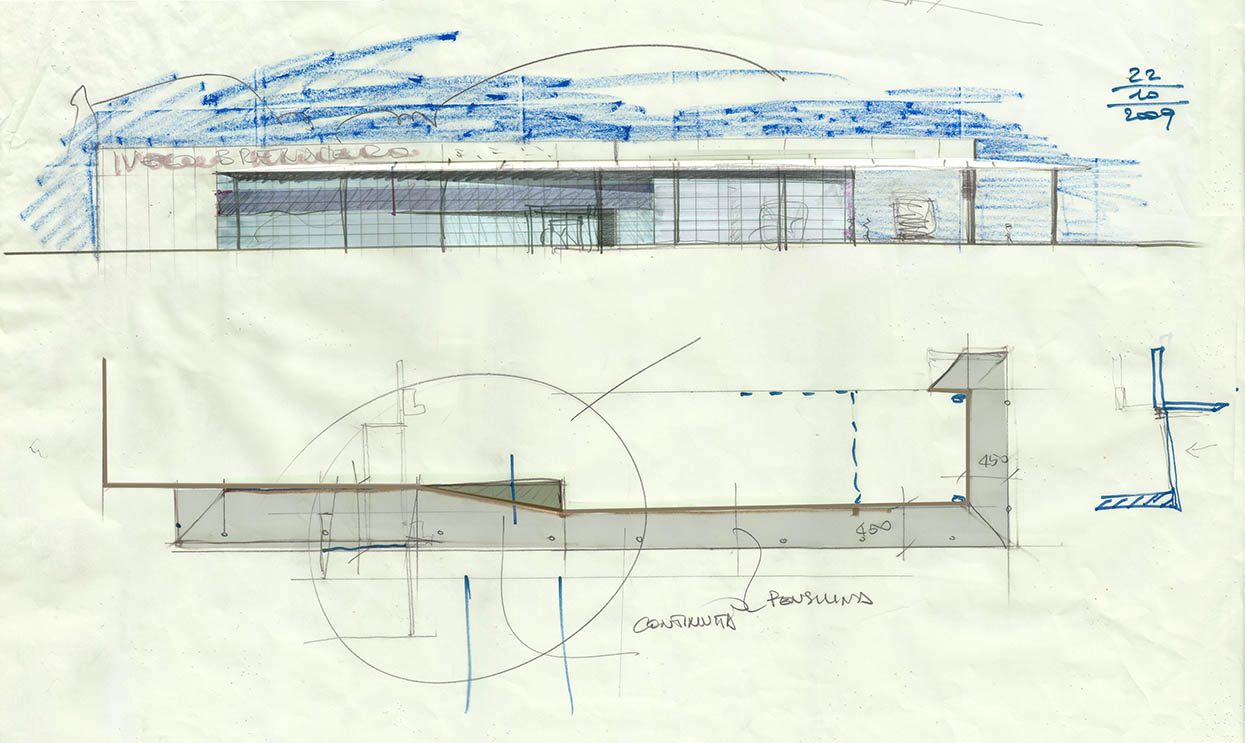
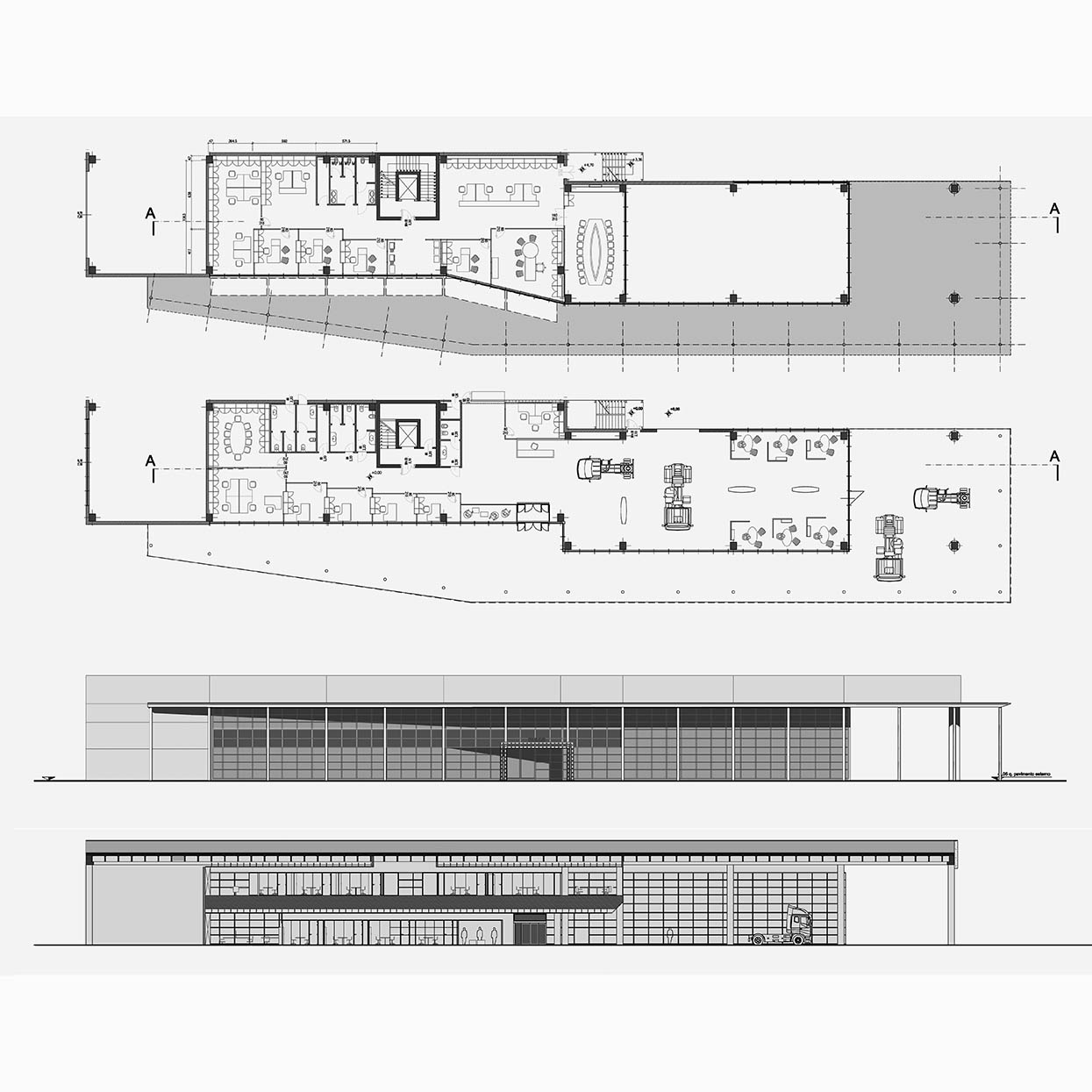
IVECO – DEALER PREMISES OFFICES, SOWROOM BUILDING, LANDSCAPE
VERONA
Partendo da un edificio prefabbricato in cemento, l’obiettivo dell’architettura è stato quello di creare un’immagine forte del fronte dell’edificio commerciale verso l’importante autostrada Torino – Venezia. La soluzione è stata quella di creare una facciata continua in vetro, che coprisse tutte le diverse attività, con in cima un’ala parasole sostenuta da pilastri che terminano vicino allo showroom con un portico per l’esposizione dei prodotti.
Starting from a precast concrete building, the aim of the architecture has been to create a strong image of the commercial building front toward the important highway Turin Venice. The solution has been to create a no stop glass curtain wall, that cover all the different activities, with on the top a parasol wing supported by pillars that finish near the showroom with a porch for products exposition.

