
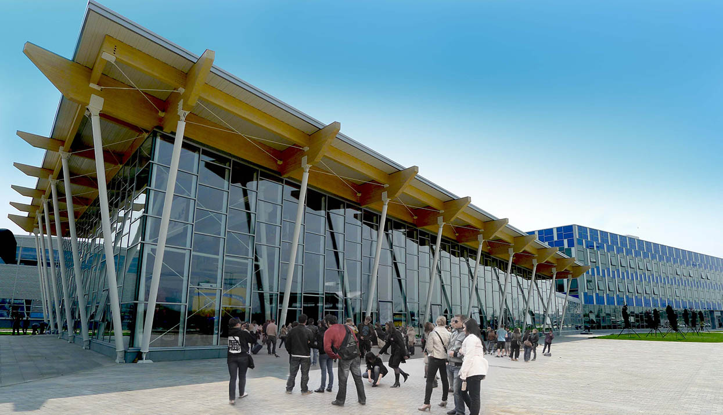

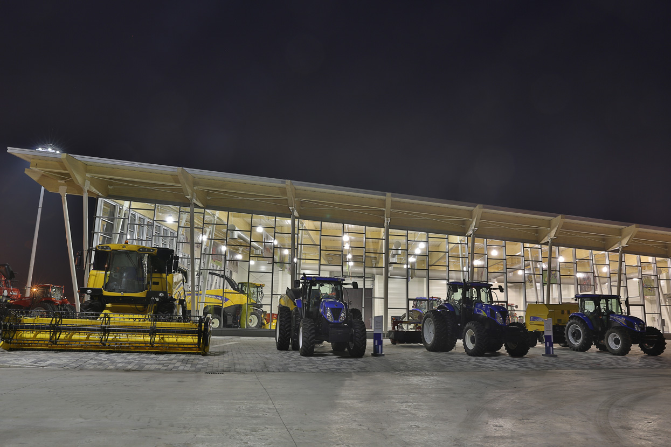

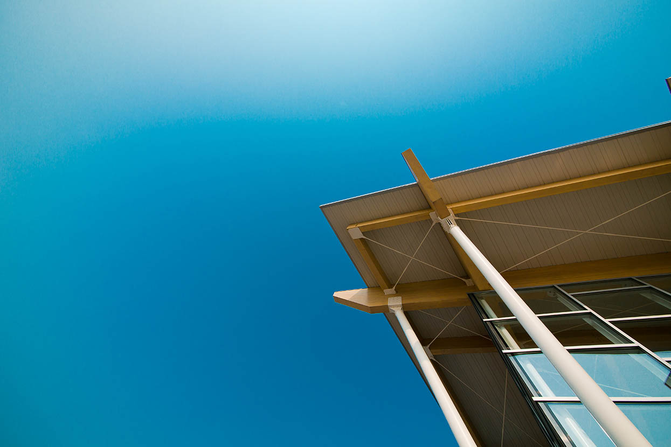

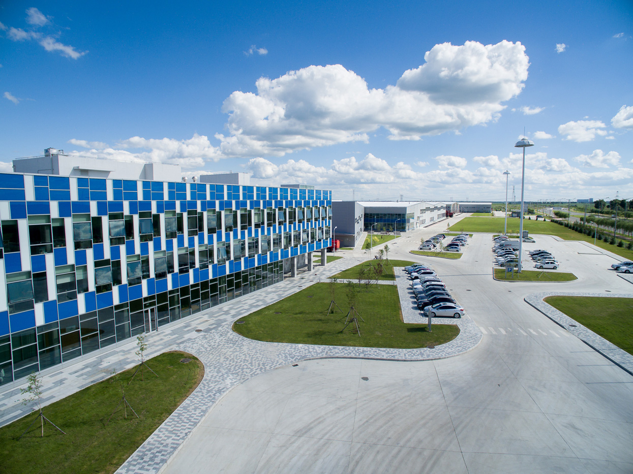

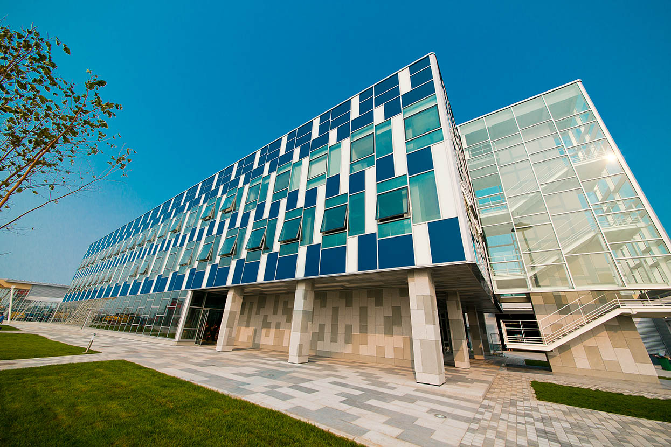

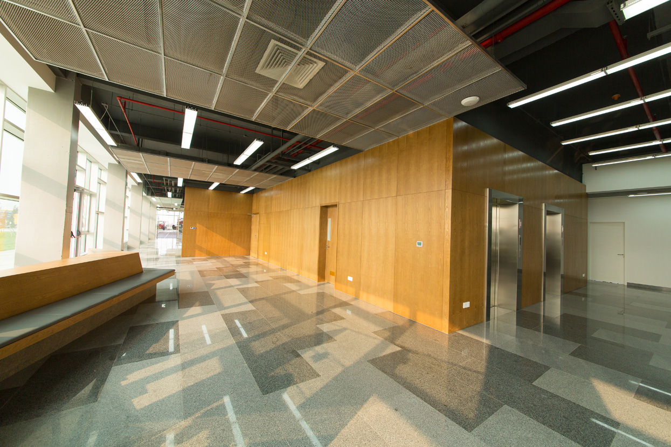

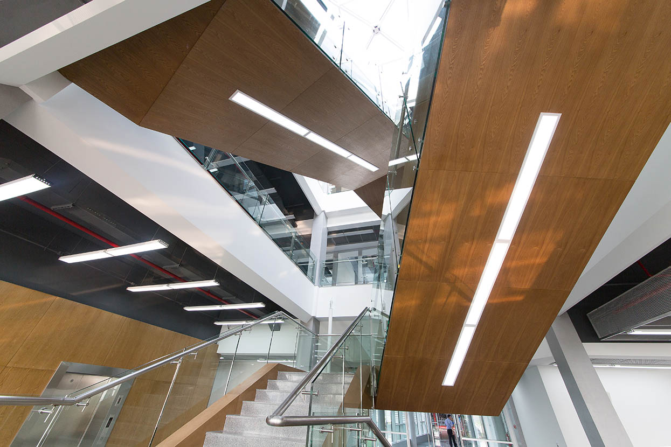

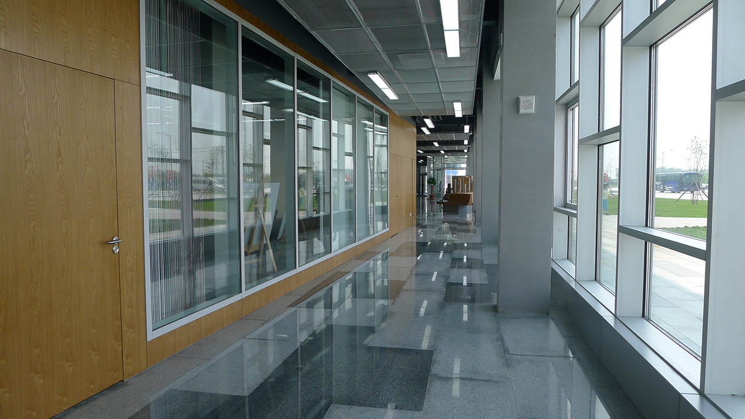

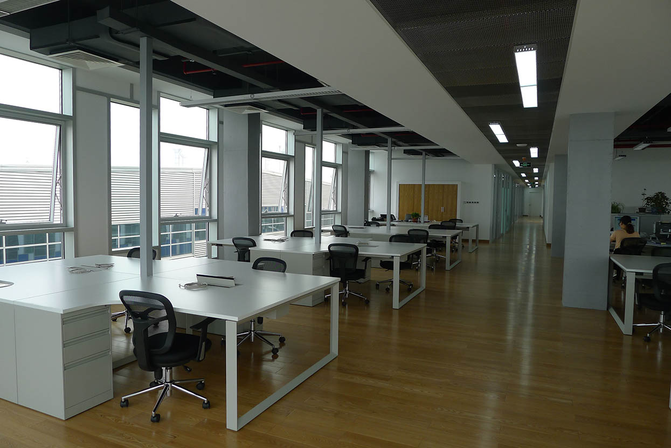

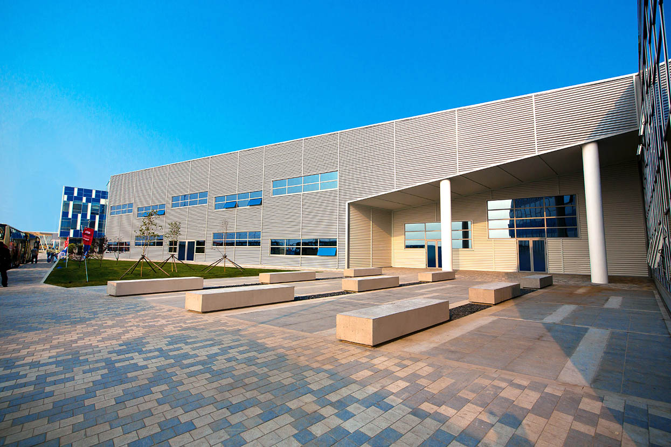

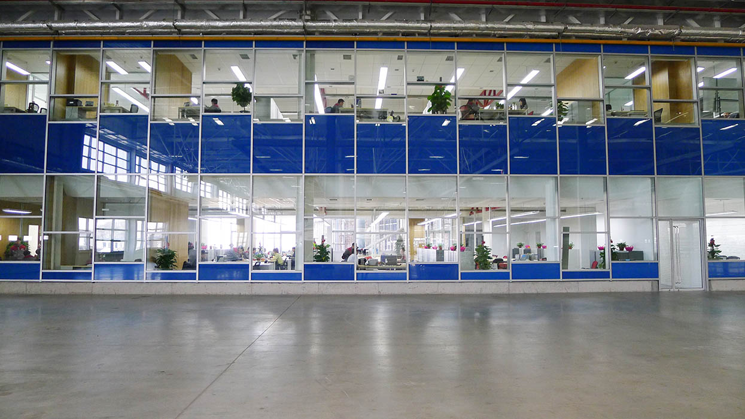

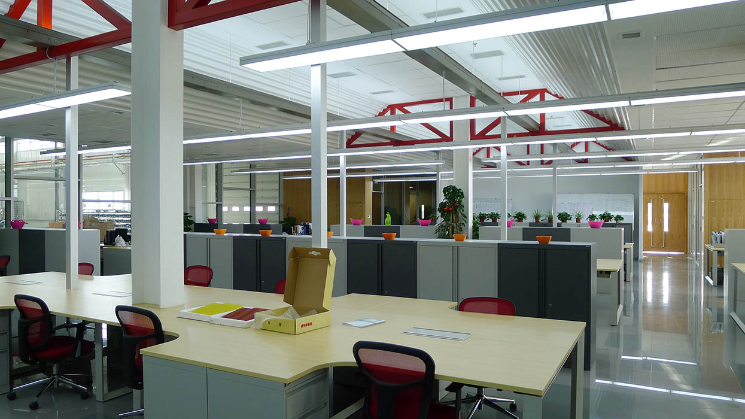
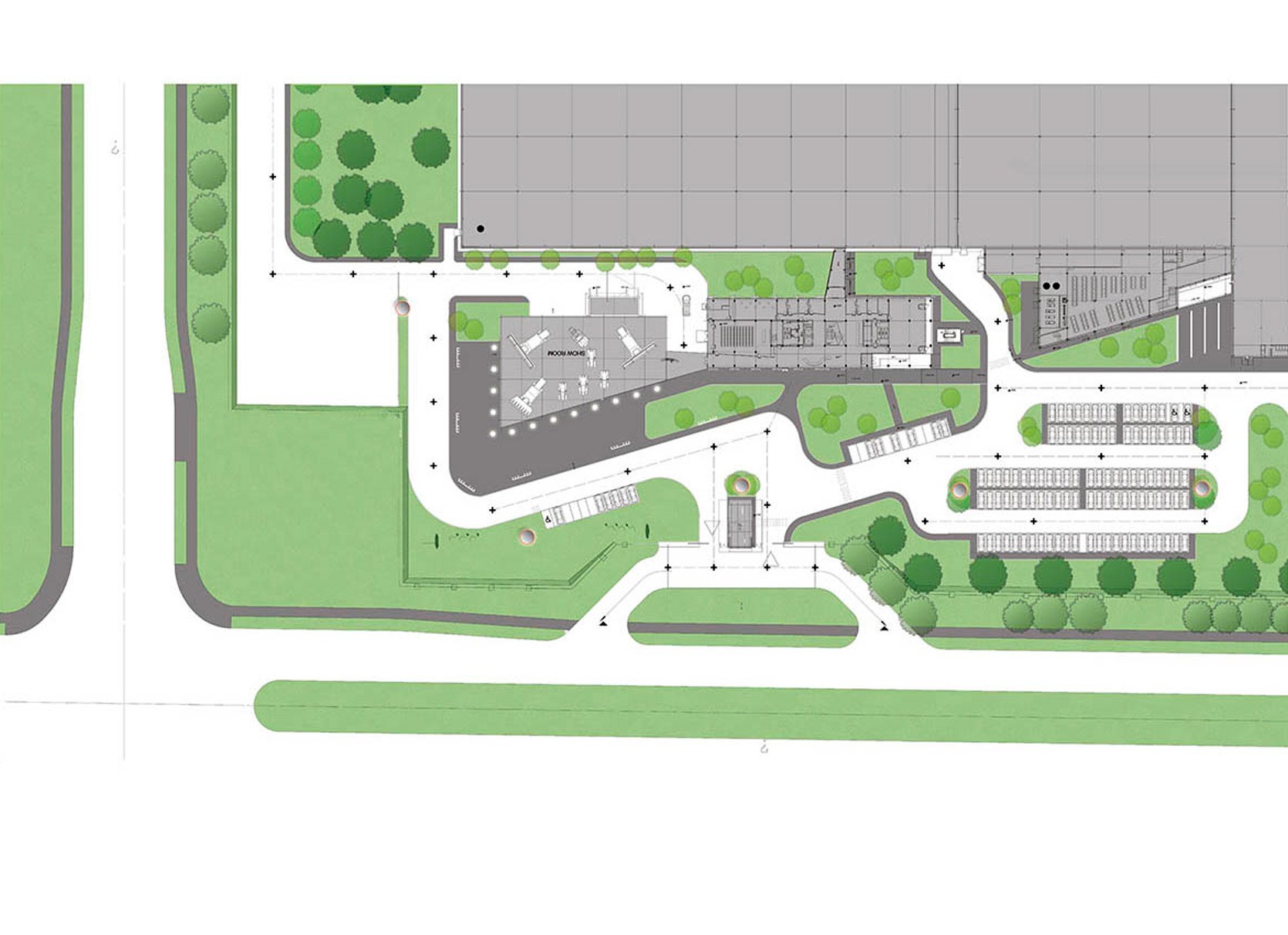
CNHi – FACTORY HEADQUARTER + SHOWROOM + CANTEEN + LANDSCAPE
HARBIN CHINA
Ci sono una serie di aspetti che ci rendono molto orgogliosi di questo progetto. A partire dalla collaborazione di paesi e culture diverse che ha offerto l’opportunità di mettere alla prova le nostre capacità organizzative. Dopo due anni, con 48 voli, il 29 luglio è stato inaugurato lo stabilimento per un totale di 10.700 mq. Di tutto il progetto la parte più importante è stata quella degli edifici di servizio: sede principale, showroom, mensa, spogliatoio, 3 uffici dello stabilimento; inoltre abbiamo progettato il rivestimento degli stabilimenti, il paesaggio e il branding. Lo showroom, è uno dei pochi edifici permanenti in questa zona costruito con il legno; il progetto è nato in Italia, il legno lamellare è stato fabbricato negli Stati Uniti, inviato a Shanghai dove è stato intagliato e infine è arrivato ad Harbin. L’edificio della sede è caratterizzato dalla geometria del rivestimento e dal layout che presenta una rottura della linea retta. Abbiamo voluto dare movimento agli edifici in modo che le pareti non fossero in linea, la scala in legno non è l’usuale scala dritta ma è stata resa dinamica. I prospetti hanno vetri colorati e finestre disposte con pattern casuali per ricordare la casualità della natura. I soffitti degli uffici mostrano il sistema degli impianti per richiamare la fabbrica vicina. In rispetto delle regole del feng-shui, l’ingresso principale non è direttamente verso la strada, ma per evitare il flusso di energia, è leggermente laterale.
This work began on 2012 for CNHi China, there are a number of causes that make us very proud of this project. Starting from the cooperation of different countries and cultures that has offered the opportunities to challenge our organization capacities. After two years, with 48 flights, on the 29 of July the Plant have been inaugurated for a total of 10,700 sqm. From all project the most important has been the utility buildings: main headquarter, showroom, canteen, changing room, 3 plant offices; furthermore we have designed the cladding of the plant buildings, the landscape and the branding. The showroom, is one of the only permanent building in this area constructed with wood; the project is born in Italy, the glulam was fabricated in USA and sent to Shanghai where it was carved and finally makes its way to Harbin. The headquarter building is characterized from the geometry of the cladding and a layout with a break of the straight line. We have wanted to give movement to the buildings so the walls are not in a straight line, the wood stairway is not usual straight but lively. The prospects have glass colored and windows placed with casual pattern to remind the random of the nature. The ceilings of the offices show the installations system and this is made to recall the nearby factory. Compliance with the feng-shui rules, the main entrance is not directly toward the street, but for avoid the energy flux, is slightly on the side.

